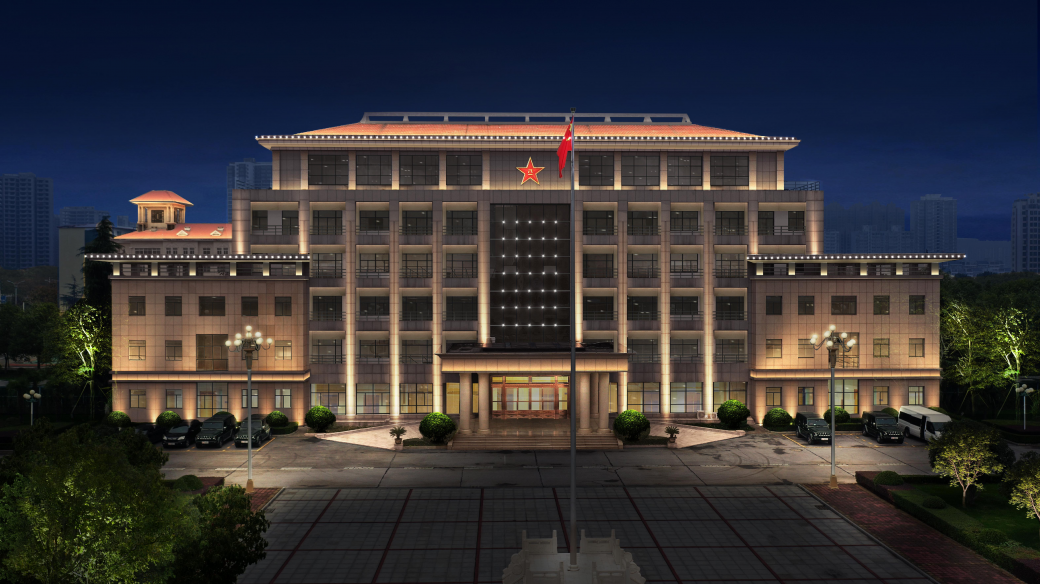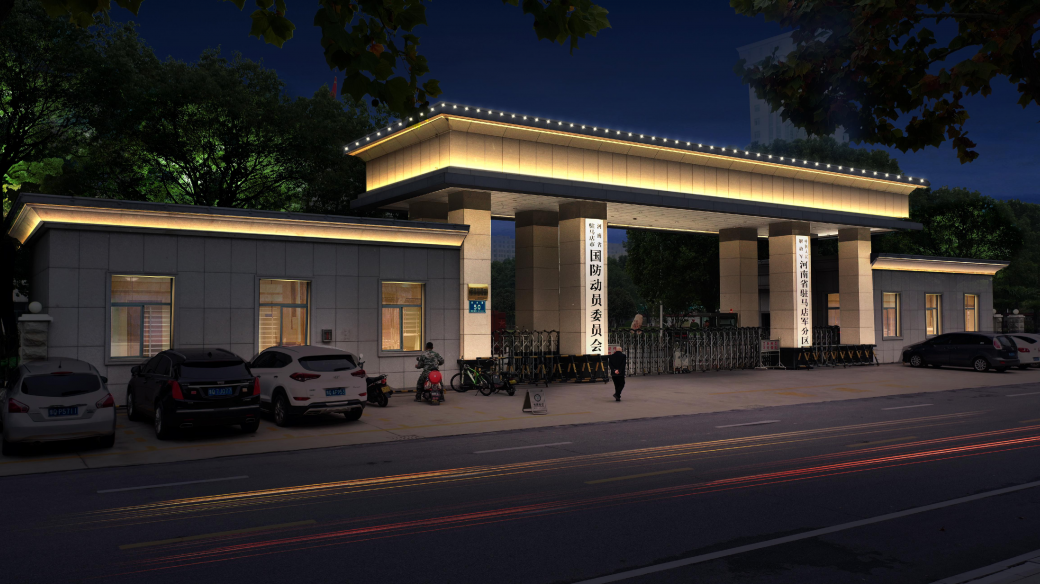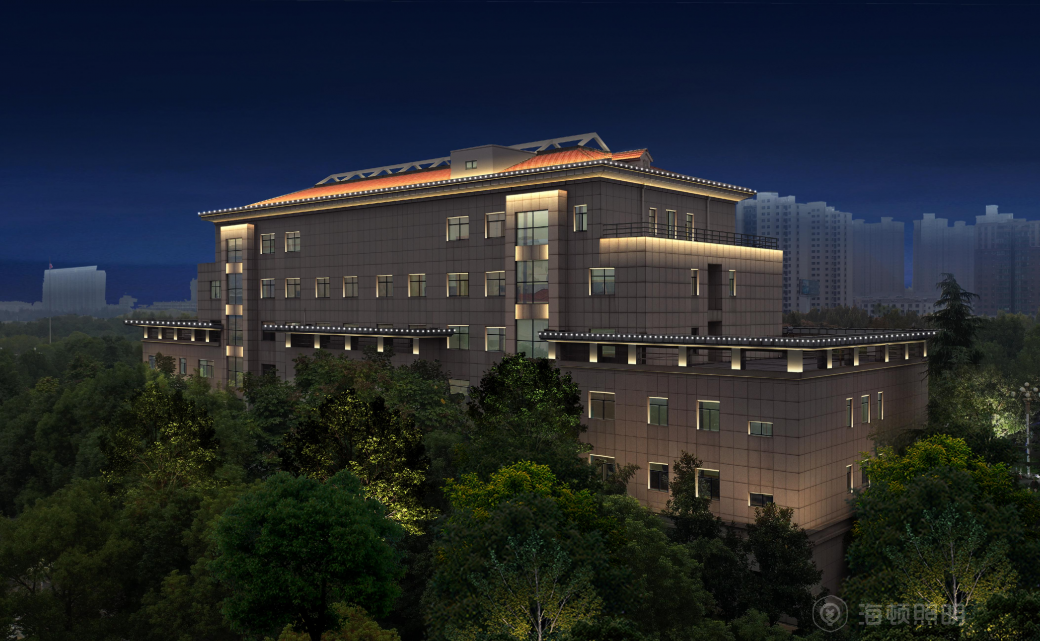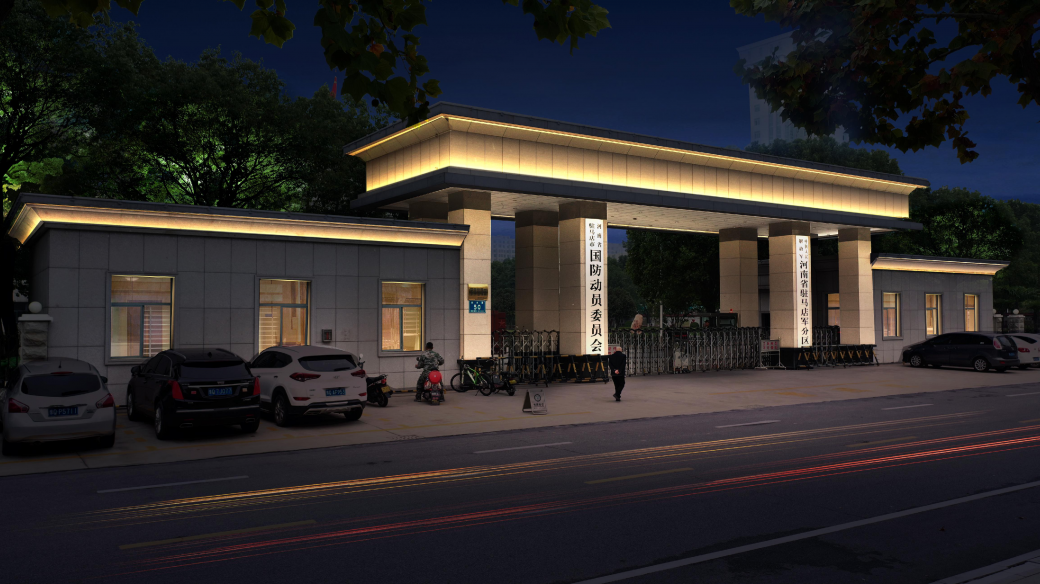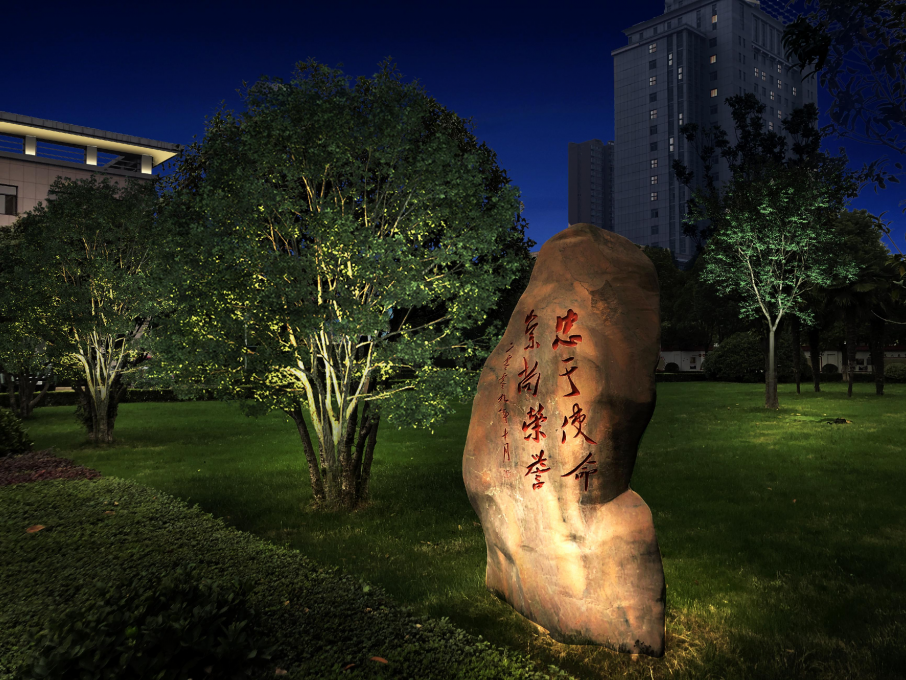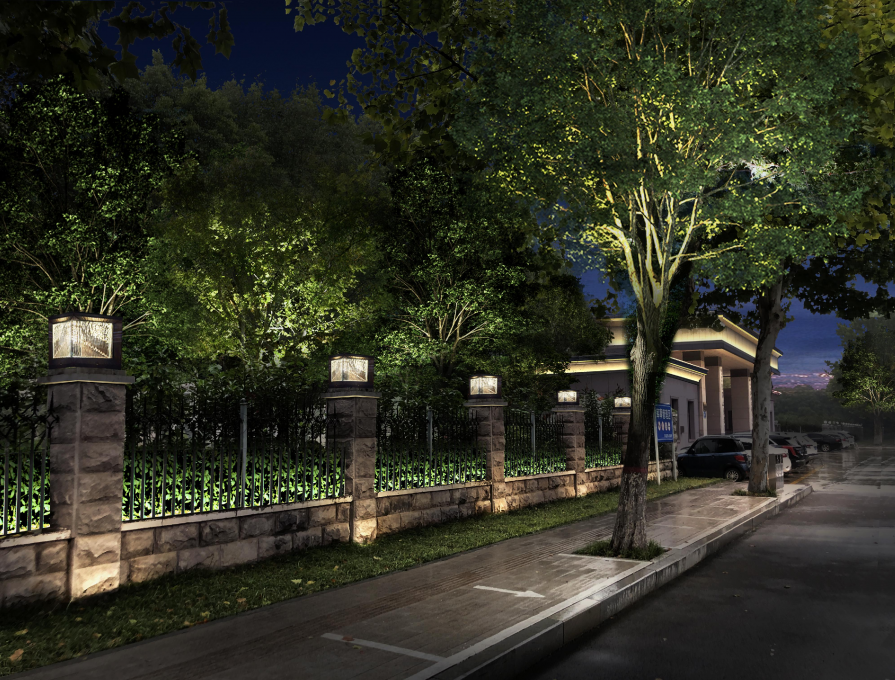项目概况:
驻马店军分区行政中心建筑的夜晚风貌设计,主入口门头及景观设计,整个区域内道路广场及景观设计。
通过对行政楼的空间构造和材质分析,以政府办公楼为夜景照明框架的核心要素,建立其整体夜景照明的框架体系。以行政办公为出发点,以建筑构造和整体环境空间特点为载体,塑造具有宏伟庄重亲民雅致简洁舒心的行政办公夜景空间。
设计理念:
色彩——以建筑为背景,根据建筑特性运用合适的色彩来装饰建筑,使建筑更加突出、壮丽;
空间层次——通过建筑、景观,广场,道路不同特点,以远近互衬,打造丰富多变的灯光效果形成多层次、多角度的立体化夜景效果;
整体性——照明保持连续贯穿的整体风格,创造和谐丰富的场景;
照明节能——从节能的角度出发,总体控制亮度,多采用LED灯具,减少用电。采用节能控制,根据平日、一般节日和重大节日。
以城市视角,街道视角,人行视角分别分析,整体光色以暖色调为主,3000K为主导色温,其他光色为辅助色温,运用色温区分建筑构造和空间曾侧。整体亮度突出主要楼体,运用亮度规划区分建筑构造特点,敏感有序,层次分明。
The night style design of the administrative center building of Zhumadian Military subdivision, the main entrance door and landscape design, the road square and landscape design of the entire area.
Through the analysis of the space structure and material of the administrative building, taking the government office building as the core element of the nightscape lighting frame, the whole nightscape lighting frame system is established. Taking the administrative office as the starting point and the characteristics of the architectural structure and the overall environmental space as the carrier, the paper creates a grand, solemn, elegant, simple and comfortable administrative office night scene space.
Design concept:
Color - Take the building as the background, decorate the building with appropriate colors according to the architectural characteristics, make the building more prominent and magnificent;
Spatial level - Through the different characteristics of buildings, landscapes, squares and roads, to create a rich and varied lighting effect to form a multi-level and multi-angle three-dimensional night scene effect;
Integrity - the lighting maintains the overall style of continuous penetration, creating a harmonious and rich scene;
Lighting energy saving - From the point of view of energy saving, the overall control of brightness, more LED lamps, reduce electricity consumption. Adopt energy saving control according to weekdays, general festivals and major festivals.
From the perspective of city, street and pedestrian, the overall light color is mainly warm, 3000K is the dominant color temperature, and other light colors are the auxiliary color temperature. The color temperature is used to distinguish the architectural structure and the spatial side. The overall brightness highlights the main building, and the brightness planning is used to distinguish the structural characteristics of the building, sensitive and orderly, and the hierarchy is clear.

